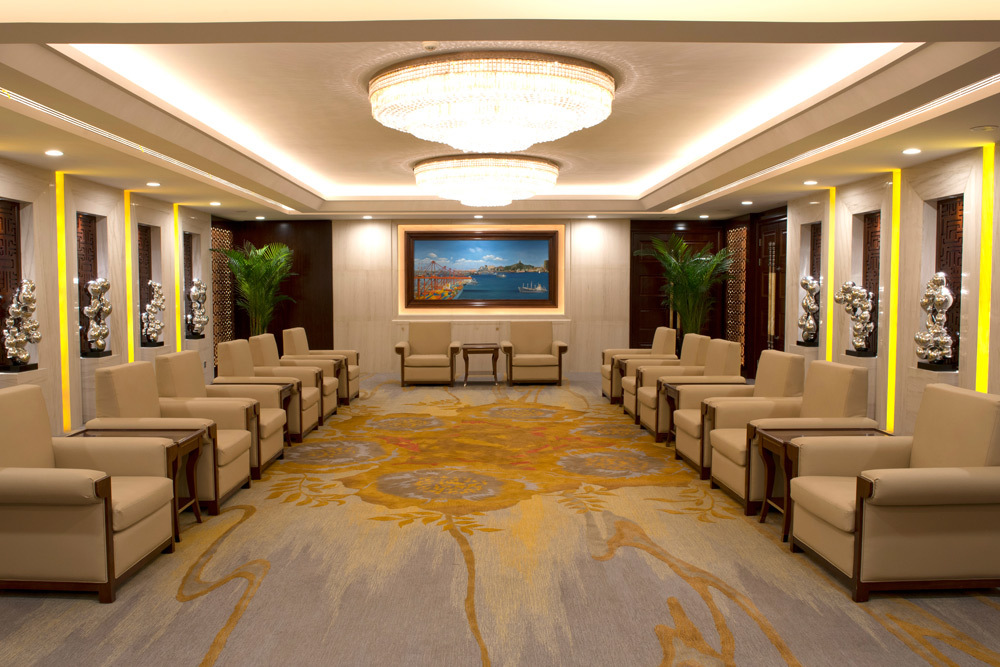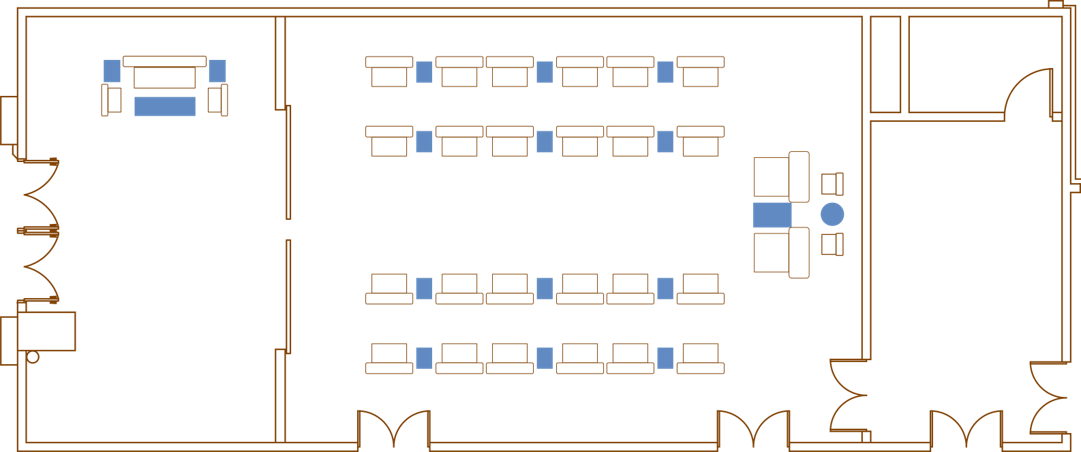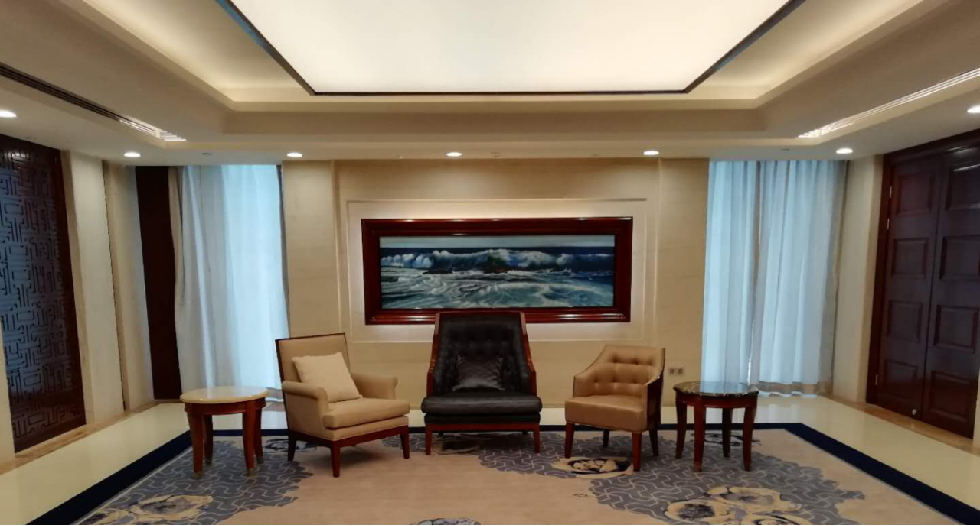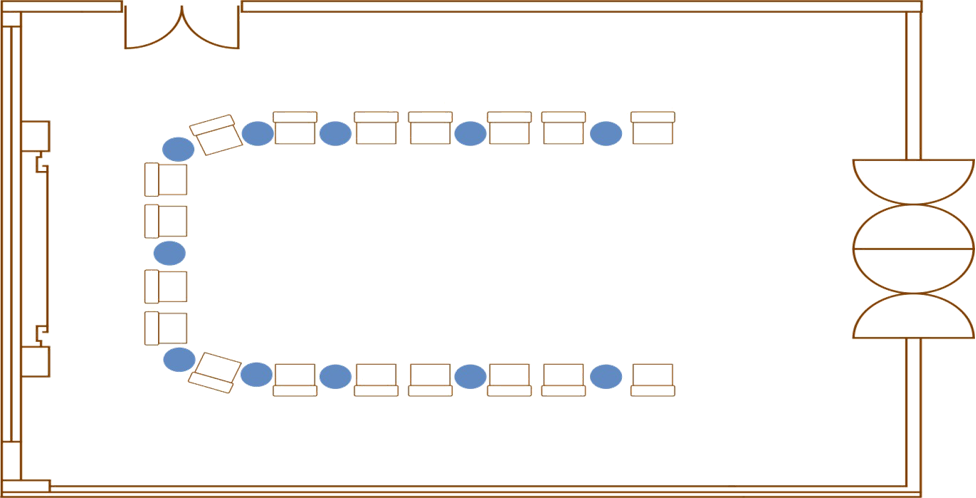Tel:+86 0770-2858888 Fax +86 0770-2859γ¶★999
27
2019
-
06
Reception Hall
Reception Hall 1
Floor: The third floor of≤↑ the hotel
Length and width: 16m * 9m
Floor height: 2.8m
Area: 144 square meters
Floor: The third floor of≤↑ the hotel
Length and width: 16m * 9m
Floor height: 2.8m
Area: 144 square meters

Plan of Reception Hall 1

Reception Hall 1 Room Specificati¶•λon

Reception Hall 2
Floor: The third floor of the hotel
Length and width: 11m * 8m
Floor height: 2.8m
Area: 88 square meters
Floor: The third floor of the hotel
Length and width: 11m * 8m
Floor height: 2.8m
Area: 88 square meters

Plan of Reception Hall 2

Reception Hall 2 Room Specificat$£"≠ions

Related information

